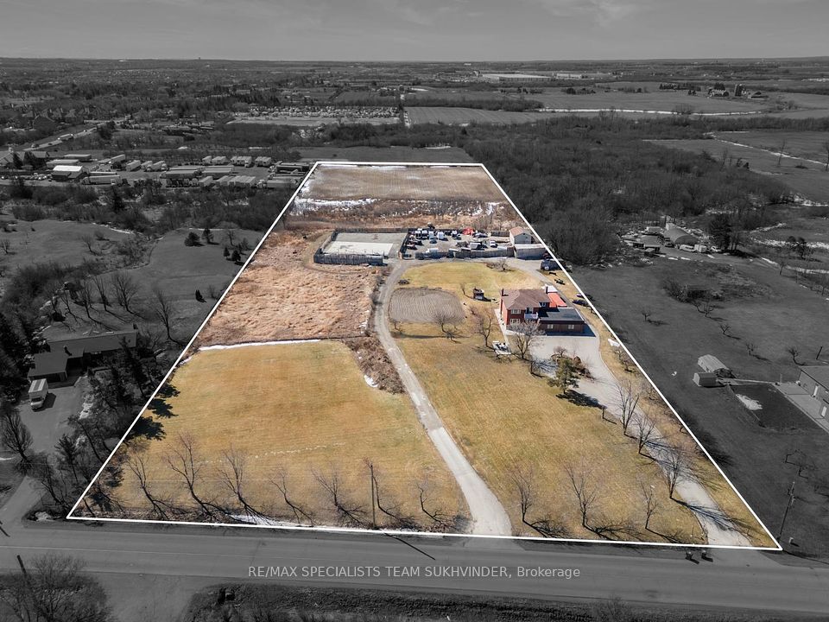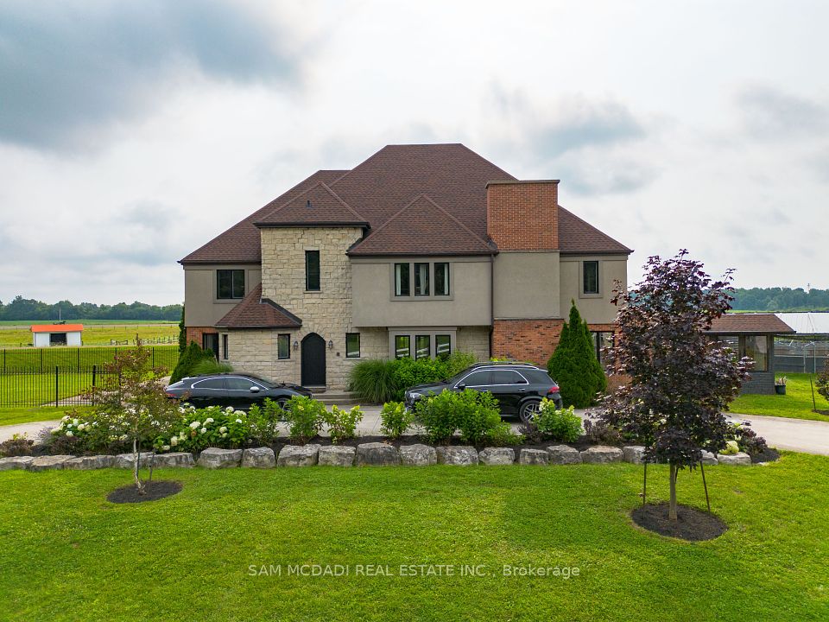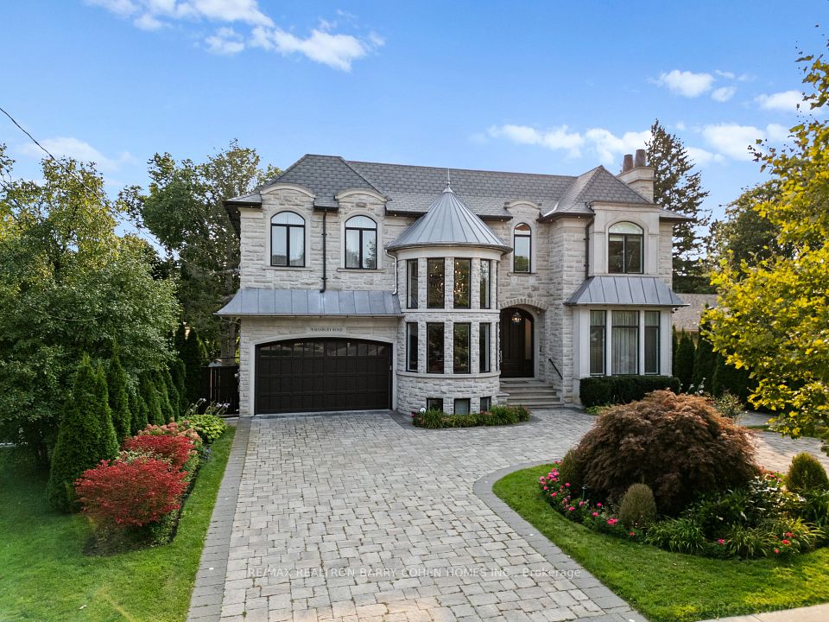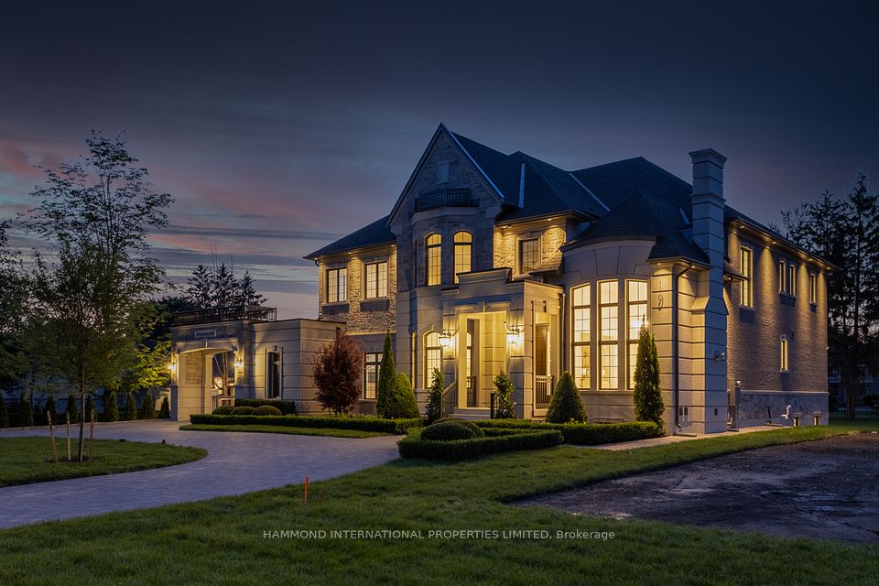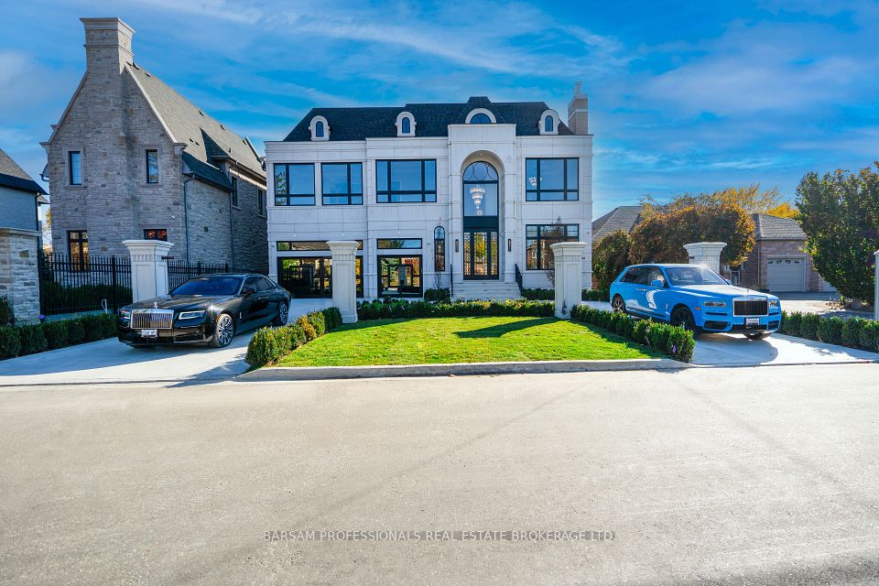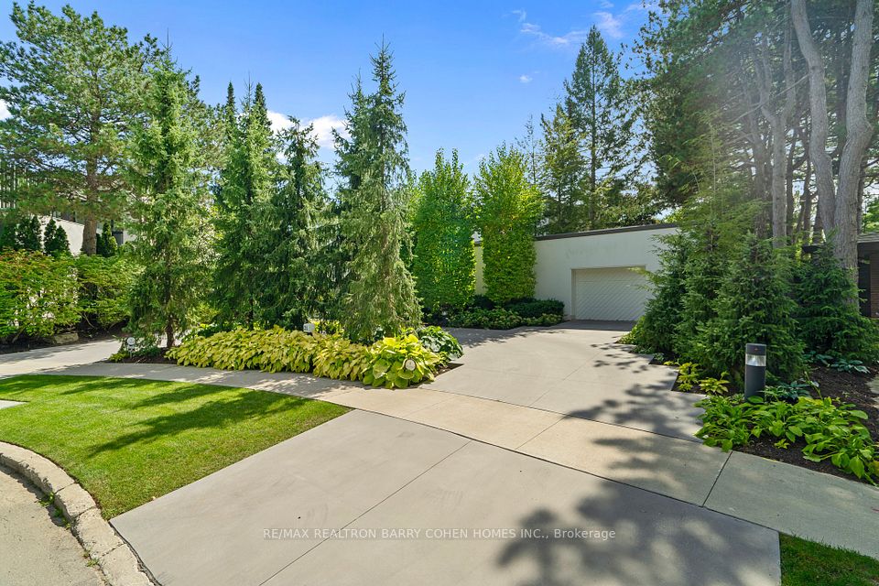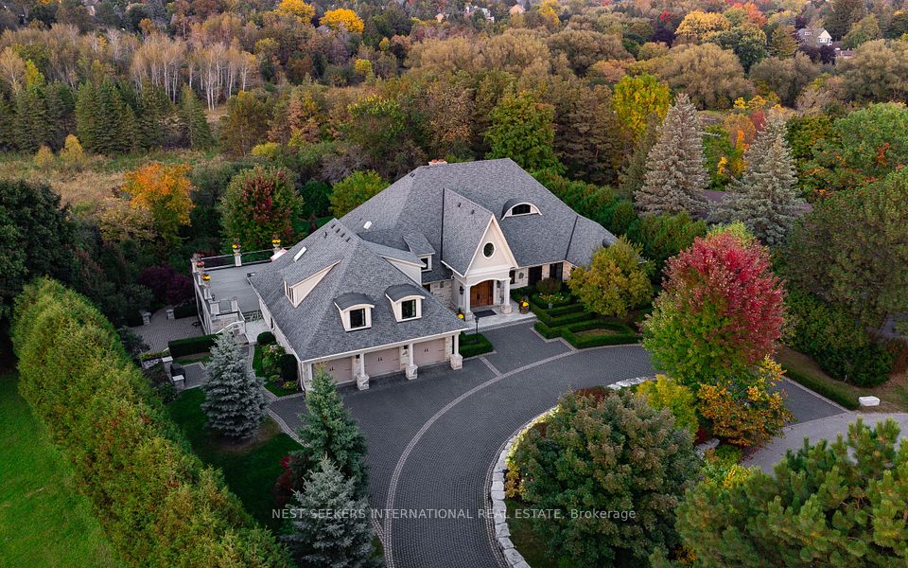$8,380,000
36 Old Yonge Street, Toronto C12, ON M2P 1P7
Price Comparison
Property Description
Property type
Detached
Lot size
N/A
Style
2-Storey
Approx. Area
N/A
Room Information
| Room Type | Dimension (length x width) | Features | Level |
|---|---|---|---|
| Living Room | 8.86 x 4.98 m | Fireplace, W/O To Patio, Hardwood Floor | Main |
| Dining Room | 6.3 x 4.93 m | Combined w/Living, Coffered Ceiling(s), Halogen Lighting | Main |
| Kitchen | 5.97 x 5.51 m | Centre Island, Breakfast Area, Stainless Steel Appl | Main |
| Family Room | 9.37 x 7.92 m | Fireplace, Combined w/Kitchen, Hardwood Floor | Main |
About 36 Old Yonge Street
Experience the epitome of elegance with this French Chateau inspired residence. In the heart of Hogg's Hollow represents the pinnacle of luxury living. Nestled on a 240ft wide ravine lot, and the highest point of Hogg's Hollow, this magnificent home beautifully merges old-world charm with modern sophistication. From its grand exterior to the opulent interior details like soaring 10ft ceilings, marble floors, towering Ridley windows, detailed curves and millwork from walls to ceilings, every inch of the home has been meticulously crafted. The gourmet kitchen, complete with double granite islands, is a chef's and entertainer's dream, while two elegant libraries offer the perfect space for work or relaxation. The bedrooms provide serene views of the ravine, adding tranquility to daily living. Additional luxuries include a triple garage, expansive Veranda, a heated concrete inground pool with a waterfall, a home theatre, a wine cellar, and a sauna. Designed by renowned architect Dee Dee Taylor Hannah, the residence spans approximately 10,000 sqft of pure elegance living space. This estate is both secluded and convenient with a 3 car garage, just moments from unique shops, fine dining, prestigious schools, Granite Club and world-class golf courses. A rare offering for those seeking the finest in refined living.
Home Overview
Last updated
Feb 11
Virtual tour
None
Basement information
Finished with Walk-Out
Building size
--
Status
In-Active
Property sub type
Detached
Maintenance fee
$N/A
Year built
--
Additional Details
MORTGAGE INFO
ESTIMATED PAYMENT
Location
Some information about this property - Old Yonge Street

Book a Showing
Find your dream home ✨
I agree to receive marketing and customer service calls and text messages from Condomonk. Consent is not a condition of purchase. Msg/data rates may apply. Msg frequency varies. Reply STOP to unsubscribe. Privacy Policy & Terms of Service.






